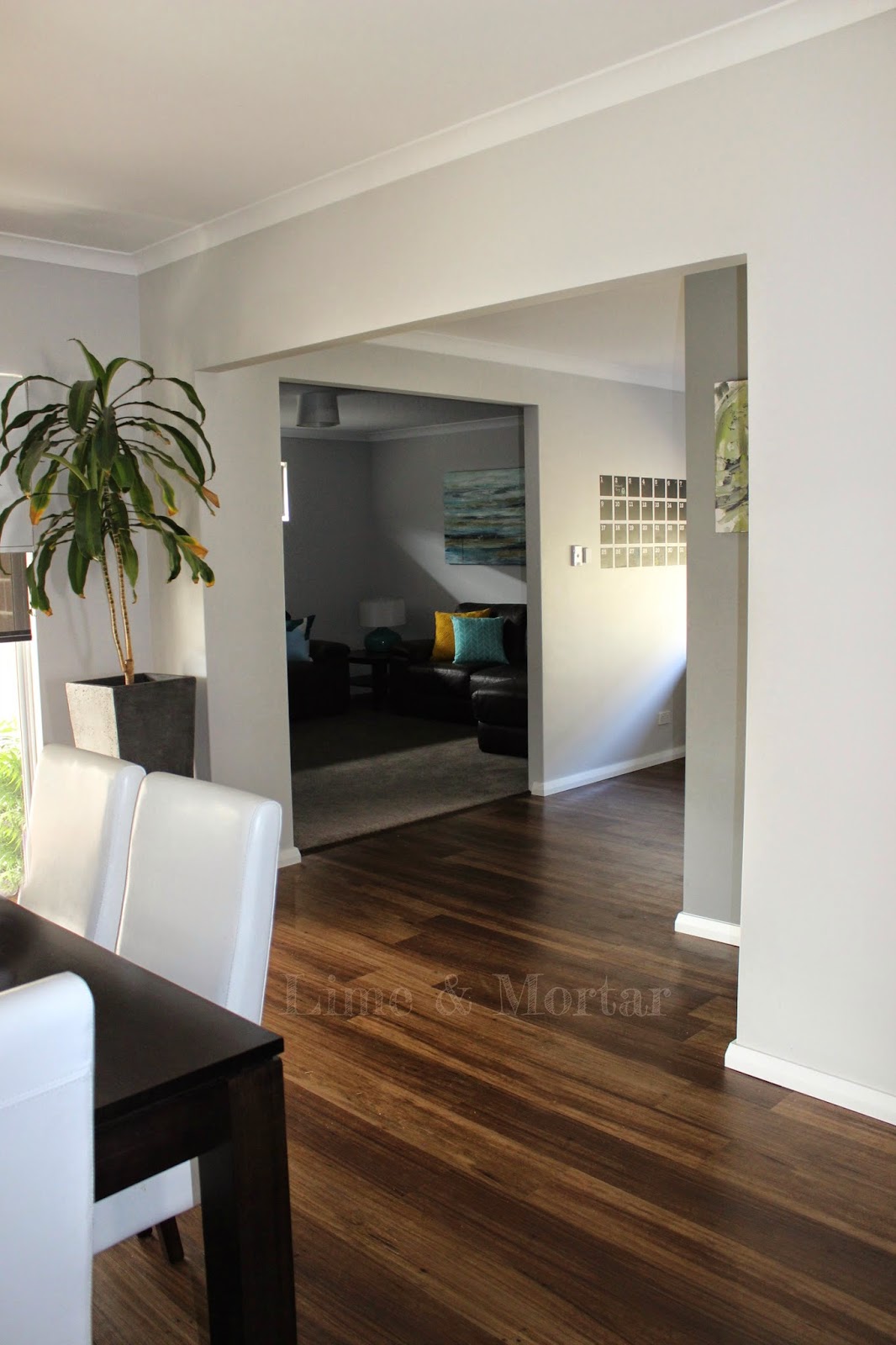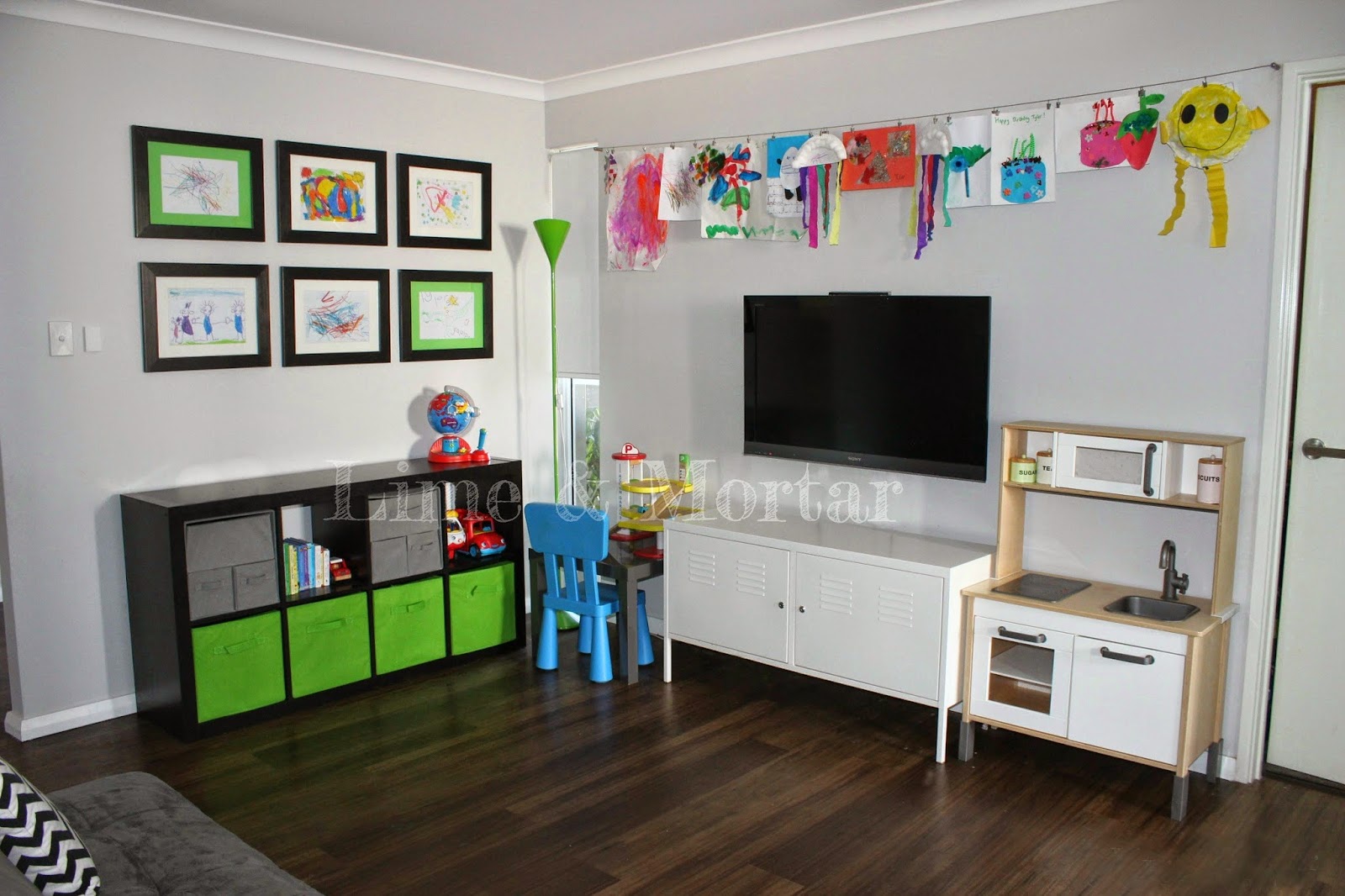I'm very lucky to have a walk-in-linen cupboard which allows lots of storage. I don't think a home can have too much storage. I use my linen cupboard for more than just towels and bed sheets.
Baskets and boxes are a fantastic way to store items whilst looking very neat and organised. My white baskets are the Rattan Baskets in large from Woolworths. They come in white or black and in sizes large or medium. I have spotted them in the Reject Shop also in brown, red and white. The smaller clear boxes with grey lids are from Big W.
Tip 1: Put sheets or quilt covers inside their matching pillowcases. This will stop pillowcases getting lost and also makes them look neat when stacked.
Tip 2: Stack your towels in 'bath sheets', 'bath towels' & 'beach towels'. This way you don't need to search through all of them to find the right size/style. I keep hand towels and face washers in baskets as they are small.
Tip 3: If building or renovating include a tall space in your linen for your ironing board, mop, broom, vacuum etc






























.jpg)














